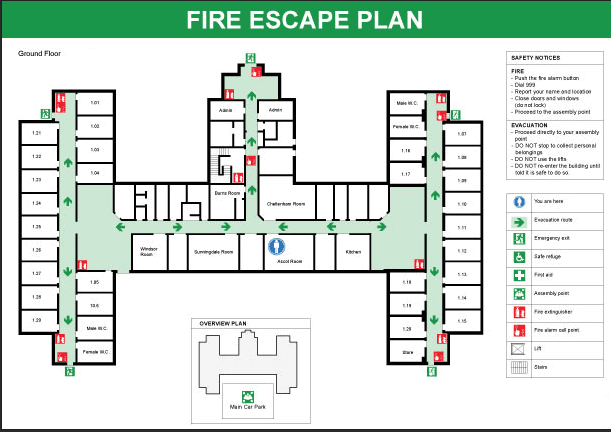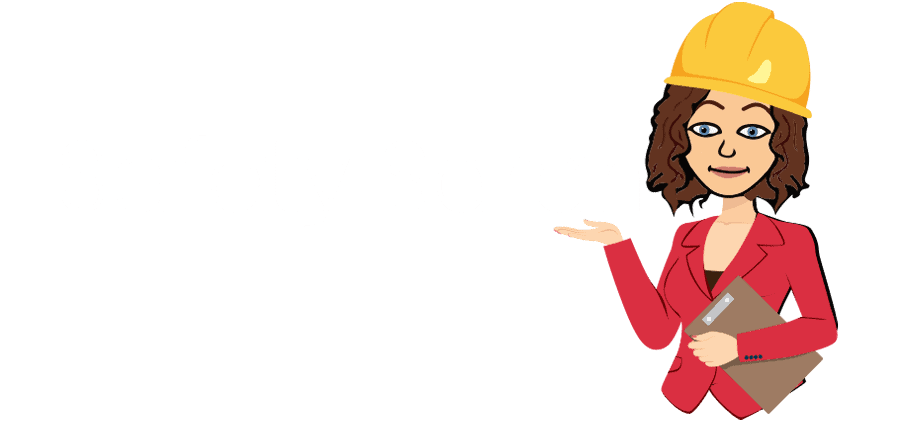
If you are an operating business and subject to social distancing rules, then you likely had to make some changes to your workspace. Could be adding, removing, changing walls or cubes/offices, could be utilizing new space within the building, could be rotating schedules-whatever has changed in the workplace must be addressed in your evacuation maps, plans, rally points, role call groups, etc. My point is, now that the safety measures have been addressed with distancing and cleaning, fire safety must be addressed. Employees need to know where to go. Who do they check in with if there is an emergency? Do they have a clear path and an alternate? These are just a few key points but there is a lot more that goes into developing and modifying an EAP or Emergency Action Plan. The number one focus is that there is a plan, every employee is trained on it, its been tested (evacuation drill), and all that has been documented. Let’s work together to keep employees safe!
Because there may be permanent or temporary situations set up in your building or space, I would recommend that you evaluate the current plans, procedures, maps, routes, etc., then come up with a plan to make necessary changes or adjustments. If you share space in a building and part of your plans involve the other space, that’s important to reference as well. This can all be hard to figure out and work on in already unchartered territory so let SAFETY SARAH help. Call or email. 631-882-1808 or sarah@safetytrainingconsulting.com
If you need help with that redesign, this is a great resourse-no architect needed-they do it all! https://jasonoffice.com/work-place-strategy/ and reach out to Joe Ogno @ joe@jasonoffice.com
Have a great weekend-enjoy the weather if you can! Remember…Safety Sarah Says….Safety 1st!
